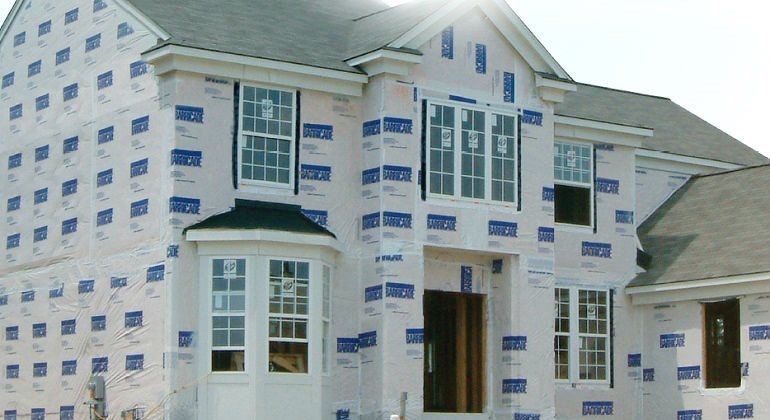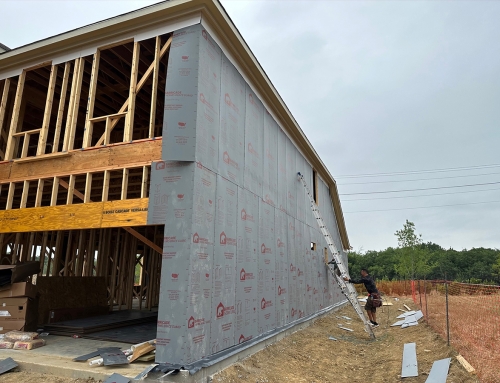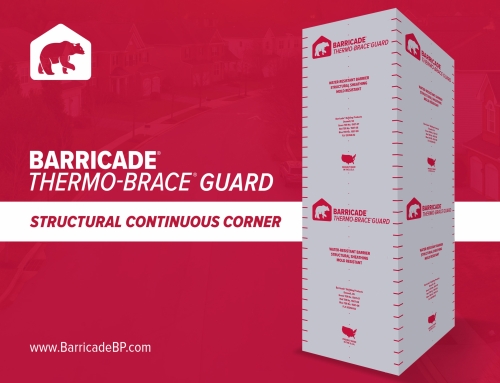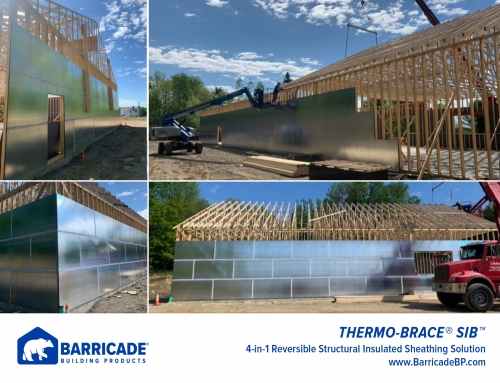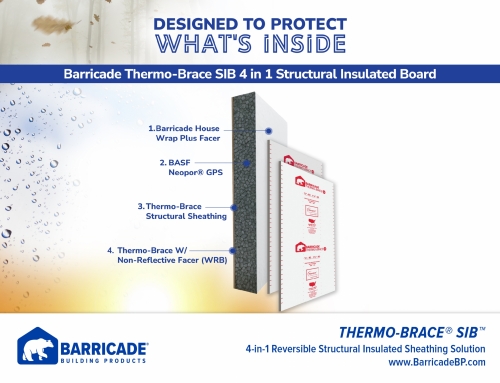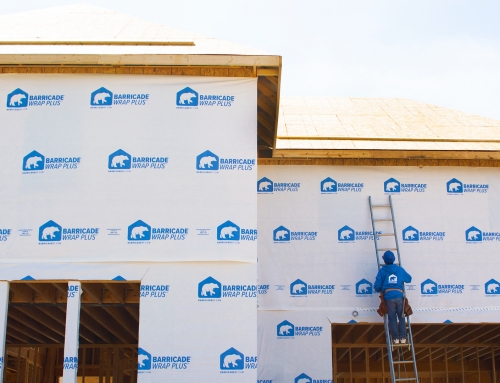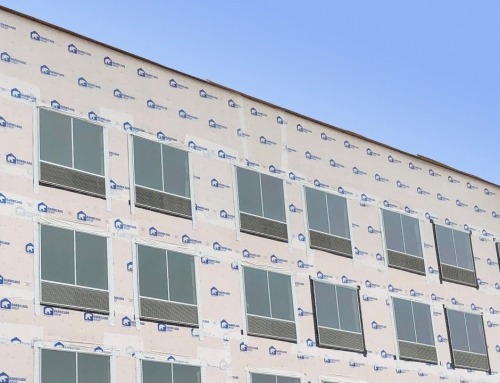The success of a high-performing exterior wall air barrier performance is dependent on proper installation and a whole-building airtightness approach. Proper installation involves following manufacturer guidelines and attention to small details that prevent gaps and cracks in the air barrier.
The whole-building airtightness approach takes into account the correct integration of the air barrier with the windows, doors, curtain walls, roofing, and flooring systems. Importantly, the whole-building air barrier is only as strong as its weakest element; therefore, even the smallest details, like the securing, taping, and cutting of the barrier, will affect the air barrier’s performance.
The purpose of an air barrier system is to stop uncontrolled air leakage through the building envelope. An effective air barrier must provide a strong, continuous barrier to air flow; even the smallest defects in the air barrier will allow air and moisture infiltration. If there are defects in the air barrier, air and moisture infiltration can occur by external wind forces, stack action, and mechanical pressures created by mechanical systems.
EXTERNAL WIND FORCES
Air pressure differences between the inside and outside of a structure cause external wind forces. Positive wind pressure causes air to leak into a building and negative wind pressure causes air to leak out of a building.
- Positive wind pressure occurs when the air pressure inside the structure is lower than the air pressure outside the structure (ambient pressure). In this case, outside air will push its way into a building, through cracks, gaps, and other openings in the building envelope, until the air pressure inside and outside is equal.
- Negative wind pressure (suction) occurs when the pressure inside the structure is higher than the ambient pressure. In this case, air is pushed out of the structure (sucked out) through cracks, gaps, and other openings in the building envelope, until the air pressure inside and outside is equal.
STACK (CHIMNEY) ACTION
Stack (chimney) action is the movement of air in and out of a commercial building or home because of thermal convection. During cooler months, thermal convection occurs when warm, less dense air rises (by the flow of liquid or air molecules) to the upper areas of a home or commercial building. Once the heat reaches the ceiling area, it will escape through holes in the building envelope. Holes in the ceiling often occur around ceiling lights, mechanical, plumbing, and electrical installation chases (areas meant for piping and tubing), etc. when not properly sealed. The rising warm air further reduces the pressure in the basement or crawl space of the structure.
As a result, outside cold air will push its way through even the smallest cracks and gaps into the basement or crawl space until the air pressure inside is equal to that outside. During warmer months or in hot climates, the stack effect is in reverse. The cold, dense air inside leaks out of cracks in the lower level of the structure, which reduces the pressure in the ceiling area. Consequently, if there are defects in the air barrier of the ceiling, hot air will get sucked into the attic space.
MECHANICAL PRESSURES
Mechanical pressures occur from the movement of air within a building due to the cooling, heating, exhaust, and other ventilation systems. For example, if the range hoods and bathroom exhaust fans remove more air from the home than air supplied to the home, a negative pressure is created inside the house. The negative pressure will cause air and moisture from the outside to push its way into the home, through gaps, cracks, doors, windows, etc., until the pressure inside the house equalizes. Ideally, to reduce air infiltration, the mechanical systems of a structure should equally supply and exhaust air.
PROPER INSTALLATION AND INSPECTION ARE VITAL TO AN EFFECTIVE AIR BARRIER
Correct installation of an air barrier, with an emphasis on the smallest details, is essential for achieving an air barrier’s optimum performance. When air barriers are incorrectly installed or not thoroughly inspected for damage or poor workmanship, air and moisture can infiltrate the wall system. Moisture infiltration can cause the growth of mold and mildew, which can affect the durability of the structure and the health of the occupants.
Successful air barrier assemblies include attention to details particularly at junctions between the air barrier and adjacent construction; for instances the foundation-to-wall intersections, electrical/mechanical holes, roof-to-wall intersections, etc. A few other important small details when installing an air barrier include:
- Proper preparation of the wall substrate, according to the air barrier manufacturer’s instructions, is critical to the performance of the air barrier.
- For installing a house wrap air barrier, start at the corners of the structure, roll the product out as far as you can go without cutting the product. Only cut the product at penetrations, like the windows, pipes, and electrical outlets.
- Run the product up as high as you can, and overlap the sill plates. If the product does not reach the top sill plate, apply a shingle layer above the top plate and over the product below (minimum of 6 inches); this can prevent water from draining behind the wrap.
- Using fasteners to secure cladding that are compatible with the air barrier is essential to the performance of an air barrier.
- It is critical to use seam seal tape around the windows and doors, plumbing and electrical outlets, etc.
- The sill plate areas are the leakiest spots of a building. To ensure a tight seal between the footing and the bottom sill plate and the top sill plate and the wall intersection, it is crucial to carefully tape at the bottom and top sill plates.
- Daily inspection and prompt repair of any defect in the air barrier is critical to the performance of an air barrier.
- A good contractor will also inspect the work of subcontractors to ensure any through-wall penetration, such as pipes, ventilation hoods, electric boxes, conduits, etc. is correctly flashed and detailed to create an airtight, watertight seal.
The performance of an air barrier is dependent on proper installation and attention to small details. Even the smallest gap or crack in the air barrier can cause air and moisture infiltration due to external wind forces, thermal effects (stack action), and mechanical pressurization of a building. Air leakage lessens energy-efficiency and can cause moisture damage within the wall assembly. Please contact Barricade Building Products for more information on optimizing air barrier performance.

