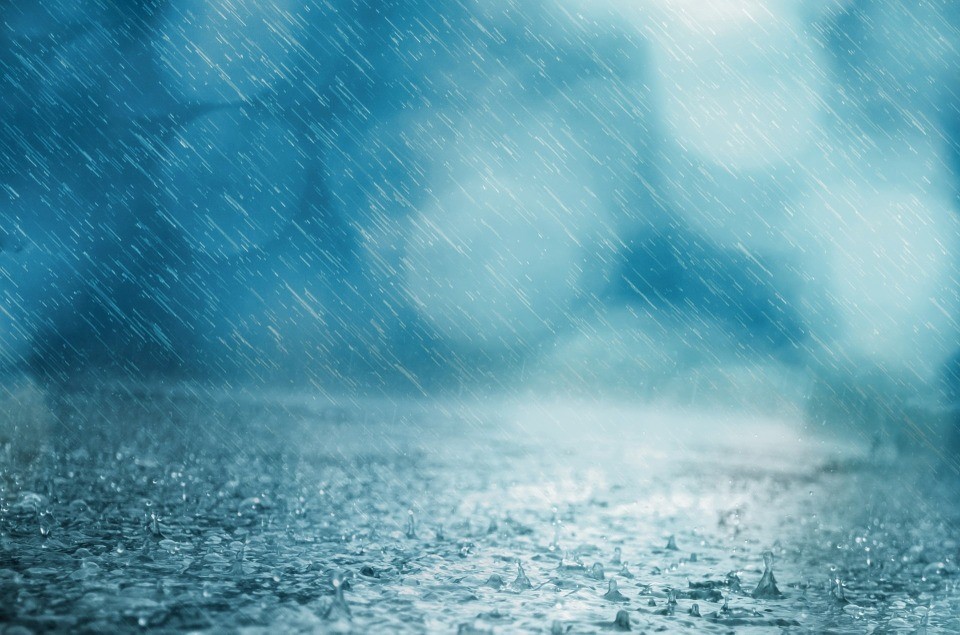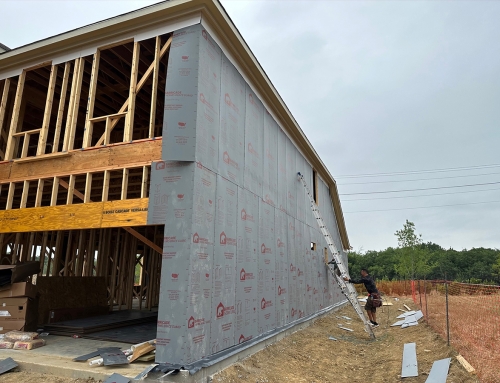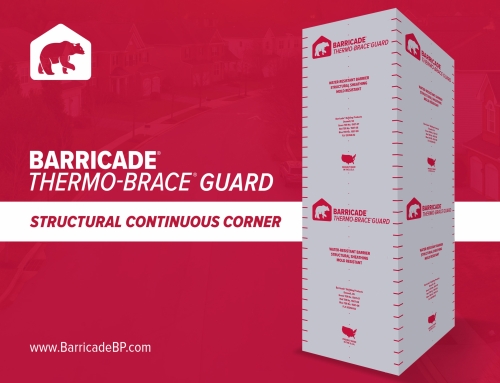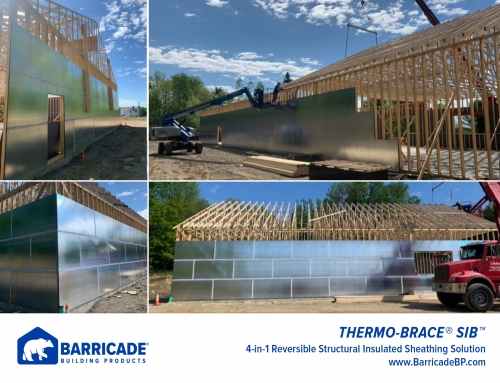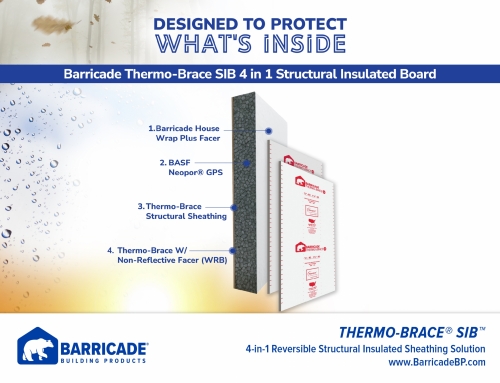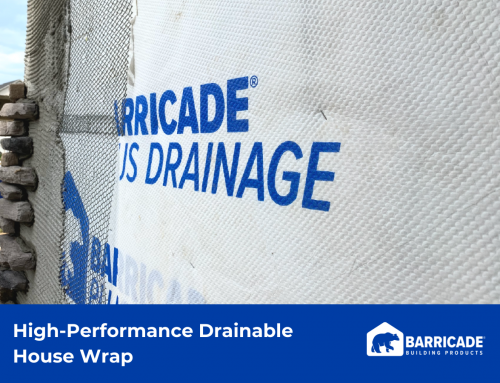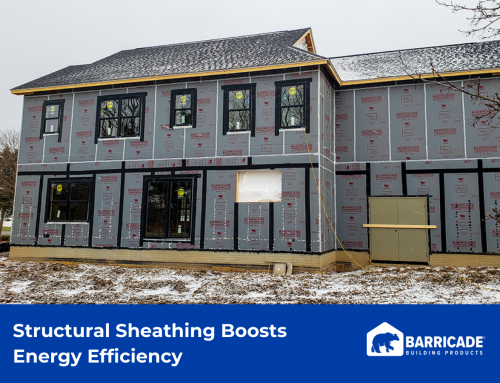Designing and constructing structures that avoid the detrimental effects of wind-driven rain creates a significant challenge to architects and contractors. One of the largest sources of moisture for above-grade walls comes from wind-driven rain. Failure of the building enclosure to stop the rain from infiltrating the wall system can lead to mold and mildew. Mold and mildew in the wall system creates an unhealthy environment for the occupants and can degrade the durability of a structure.
Contractors and architects can stop the damaging effects of wind-driven rain by incorporating four basic methods into a building’s design. First, builders must apply techniques to deflect the rain. Next, they should ensure moisture that isn’t deflected drains properly. Third, the design of the building enclosure must allow the moisture that does not drain to dry by including a Avoiding the Detrimental Effects of Wind-Driven Rainbreathable weather-resistant barrier (WRB), like Barricade® Wrap Plus. Finally, contractors should choose durable building products that maintain their integrity while quickly drying.
Deflecting Wind-Driven Rain from a Building Enclosure
Builders can minimize the harmful effects of wind-driven rain by designing a building and its surroundings to deflect the moisture.
- Plants and landscaping around a building can help limit a structures exposure to wind-driven rain.
- Peaked roofs and overhangs reduce rain deposition by about 50 percent. In fact, a study in Canada found that the size of a building’s overhangs correlated directly with the chance of rain-related damage.
- Surface features like trim, openings and surface textures on the exterior of a building can deflect or disperse moisture that makes its way onto the wall.
- Extend eaves off the roofs to direct rainwater several feet from the face of the building.
- Install recessed windows so that the exterior walls deflect water away from the windows.
- Install working shutters that when closed; protect the windows from wind-driven rain.
Draining Methods for Wind-Driven Rain to Protect from Damage
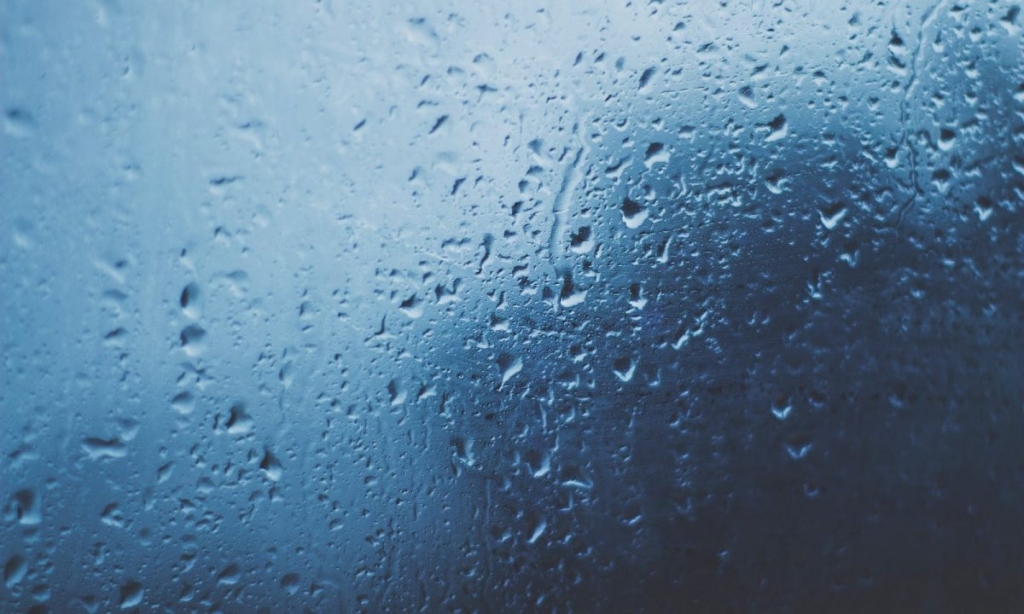
Even with excellent deflective measures, some rain can make its way onto a wall. Contractors must install effective drainage systems to drain the water off the building as soon as possible.
- A footing drain provides an effective water drainage system. A footing drain requires installing a pipe around the perimeter of the foundation walls level with the footing. The pipe collects the water that leaks through the top of the footing (on its way to the basement) and drains it away from the foundation walls.
- A gutter and downspout drain the roof water away from the building walls.
- Grading the slope of the yard drain away from the building directs the water into the storm sewer.
Drying Methods for Wind-Driven Rain
A high-quality vapor-permeable WRB, placed over the sheathing and behind the siding, allows moisture that infiltrates the wall system to dry. The WRB also supplies a building’s second defense against bulk water penetration. Crucial components of a high-quality WRB include durability, high tear strength, ultraviolet-resistance, and ease of installation. A WRB should comply with the 2018 International Building Codes (IBC 1402.2) requirements for water-resistance and vapor permeability in addition to the 2018 International Residential Code for water resistance (IRC R703.1.1).
How Barricade® Wrap Plus Helps Builders Avoid the Damaging Effects of Wind-Driven Rain
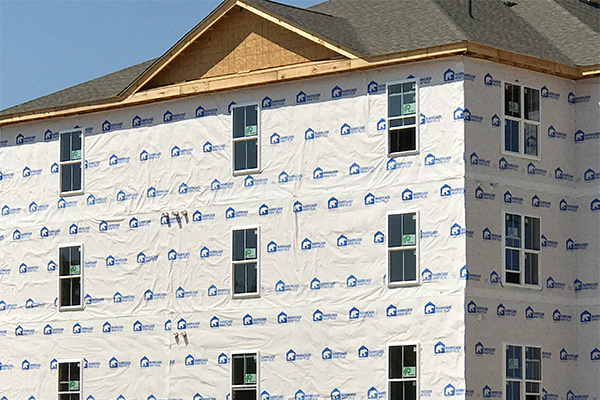
Barricade® Wrap Plus contains all the components of a high-quality WRB that can help architects and contractors design and build structures that avoid the detrimental effects of wind-driven rain.
- Wrap Plus meets and exceeds the air barrier requirements of the 2018 IECC 4.1 and C402.5.1.
- Resists water infiltration from wind-driven rain and other sources during a hurricane event.
- It is durable – with superior tear-resistant strength, UV stability (nine months), and cold- and surfactant -resistance.
- Has a vapor permeability rating of 16 US perms (much more than the mandated standard for house wraps of five perms or higher), which allows moisture that infiltrates the wall system to evaporate.
- Ease of installation lessens potential damage due to errors during installation. Barricade® Wrap Plus is also semi-transparent, which allows a view of the studs and sheathing, making it simpler to install than non-transparent building wraps.

